| ALL |
|
TOKYO, JAPAN
| OVERVIEW |
|
| |
In the course of only one century, Tokyo has evolved from a city trying to imitate Western centers to a major metropolis and a center of high-quality architecture. The architectural design work and the theories of contemporary Japanese architects, most of them based in Tokyo, have found interest worldwide. Their projects often reflect the specific architecture and context of Japanese cities, particularly its capital.
Tokyo’s urban landscape is characterized by a juxtaposition of high-rise modern business districts and high-density, mixed-function neighborhoods composed mainly of wooden single-family buildings, resembling Asian more than European cities. The nongeometric organization, the multitude of centers, and the cellular addition of neighborhoods have been handed down from Edo, as the city was called before the Meiji Restoration of 1868. The urban layout of the Edo period—its patchwork of extended areas for the warrior class on the yamanote highlands and the low-lying shitamachi areas, which housed the ordinary people—provided an ideal background for the integration of new functions related to the modernization of the country. The spacious lots and extended green spaces of the daimyo areas permitted the realization of large-scale developments and buildings, such as the government area at Hibiya and the Marunouchi district in the vicinity of the Imperial Palace and Fumihiko Maki’s comprehensive design of Hillside Terrace (1969–92).
In contrast to European cities, where buildings often define public places, the liveliest spaces in Tokyo are not given particular architectural form. Infrastructure nodes, such as Shibuya or Ikebukuro on the Yamanote railway ring, are social spaces characterized by a maze of billboards, huge screens, multilevel infrastructure, and a large variety of commercial buildings. Buildings of different scale, height, and age, designed without any concern for aesthetic unity, stand next to one another. The 109 Building (1978) by Minoru Takeyama, with its tall, aluminum-clad tower, exemplifies commercial architecture in Tokyo. A marker in the billboard environment, its facade and layout had to take into account a small wooden restaurant because its owner did not want to sell.
The absence of aesthetic and height control in Tokyo buildings is not a recent development. In 1937, Bruno Taut, in his Houses and People of Japan, criticized the chaos of forms and styles, and other westerners have done the same. Recently, this attitude has started to change: Yoshinobu Ashihara and other writers view Tokyo as the urban model for the 21st century, considering the city as the evocation of such recent ideas as chaos theory. Tokyo’s architects have made the chaotic urban landscape a central design theme. Maki’s Spiral Building (1985), with its collaged and fragmented facade, reflects this, as does Kazuo Shinohara’s Centennial Hall (1987) for the Tokyo Institute of Technology.
The reasons for the chaotic appearance of Tokyo are manifold. Tokyo, a wooden city, has been destroyed by fires and earthquakes regularly. In the 20th century alone, the city saw devastation twice in the Great Kanto Earthquake (1923) and the large-scale bombing in World War II. The city has a tradition of rebuilding, and few old constructions remain. Buildings of the Meiji period (1868–1912) are becoming rare, and major works of postwar modern architecture, including Kenzo Tange’s Tokyo City Hall (1957) and Kunio Maekawa’s Harumi Apartments (1958), have been demolished. Even Toyo Ito’s well-published Nomad Restaurant (1986) disappeared as early as 1990. The permanent threat of another major earthquake, the need to meet recently enacted legal requirements, and high land prices that dwarf construction costs further explain the relative freedom of architecture.
Early Meiji Architecture
When Japan opened its gates to the outside world, it did not have a tradition of monumental public architecture, vistas, and high-rise landmarks comparable with that of major European metropolises. The traditional Japanese prints (ukiyo-e) show that natural features in the city’s vicinity, such as Mount Fuji, gave a feeling of place. Furthermore, the city did not have a monumental public core: the center was and is occupied by the Imperial Palace and its huge gardens, which are closed to the public.
In the early Meiji period, under the influence of the government, Tokyo became the showcase for the rapid transformation of Japan. The Tsukiji Hotel (1868) and the first Mitsui Bank (1872) by Kisuke Shimizu II illustrate early Meiji attempts to adopt Western (European and American) forms. They were crowned by towers (novelties in Japan) but were not part of the cityscape in the same way as their European counterparts. The buildings were separated from public space through gates and walls, as in traditional daimyo residences. It took years until Japanese architects started to use buildings as public monuments. Even now, vertical markers, such as the Tokyo Tower (1958), do not have the same symbolic value as their Western models. The creation of landmark buildings in Tokyo remains an important topic, taken up particularly by Maki.
Foreign architects, surveyors, or amateurs created many of the early Meiji buildings: an Englishman, Thomas Waters, designed the urban outlay and the brick buildings of the Ginza after a fire in 1872. The Berlin office of Böckmann and Ende projected the Ministry of Justice (1895) and Supreme Court (1896) buildings. A central figure among these foreigners was the English architect Josiah Conder (1852–1920). Author of numerous important buildings, including the Rokumeikan (1883), a government guest house, he was also a professor at the newly founded Tokyo Imperial University, predecessor of the University of Tokyo, where he introduced Western educational concepts.
The first generation of Japanese architects in Tokyo, many of whom had studied with Conder, realized a number of eclectic buildings that include Kingo Tatsuno’s Bank of Japan (1896) and his Tokyo Station (1914) as well as the Akasaka Detached Palace (1909) by Tokuma Katayama and the Hyokeikan Museum (1909) in Ueno. By the end of the Meiji period, after two victorious wars, Japan had established itself as a powerful modern state, and Tokyo’s architecture was exported to the colonies.
The most recent architectural styles were adopted quickly in Tokyo and other Japanese cities, as the country strove for international recognition. In contrast to colonial situations, tra-ditional forms were not suppressed. When the need arose in Nara to integrate new large-scale buildings into a traditional setting, a modern Japanese style developed that combined the new scale and function with traditional forms and an overall Japanese look, particularly in the design of the roof and the entrance space. This modern Japanese style quickly spread to Tokyo. The memorial (1930) for the victims of the 1923 earthquake in the form of a pagoda by Chuta Ito and the New Kabuki Theater (1924) by Shinichiro Okada exemplify the combination of new building techniques and materials with traditional forms. Other examples show the adoption of Western style in the facade and the business spaces and the maintenance of traditional spaces for the living areas. The least Western influence occurred in the field of urban planning, as the strong attachment to the land and the scattered character of land ownership hindered redevelopment.
“Modern Style” Architecture in Japan
The start of modern architecture in Japan largely coincided with the presence of Frank Lloyd Wright and the construction of the Imperial Hotel (1923–69, dismantled) in Tokyo, one of the city’s best-known buildings because of its size and the name of its architect. The fact that it withstood the Great Kanto Earthquake on the day of its opening further contributed to its fame, even though the “Marubiru” office building (1923), built by the Fuller Company in the Marunouchi district, and other major constructions also withstood the quake. Modern architecture was still rare in Japan at that time, and some of the earliest works, including the Reinanzaka House (1923–24) in Azabu, were produced by Antonin Raymond, a former collaborator with Wright at the Imperial Hotel.
The rapid reconstruction after the 1923 earthquake reinforced the functionalist trends: street widening and replotting took precedence over urban design, and modernist principles were used for public buildings. Examples are Tetsuro Yoshida’s Tokyo Central Post Office (1927–31) and several public schools designed by the architectural department of the Tokyo Municipality, including the Yotsuya Fifth Primary School (1934) and the Takanawadai Primary School (1935). Social housing became another field for rationalist design. A nonprofit government foundation, the Dojunkai, was created in 1924 to provide temporary structures for quake relief. It continued to function afterward and provided the city with 2501 ferroconcrete apartment units in 15 new developments between 1926 and 1933. The Aoyama apartments (1926) and some others remain functional today. Many, including the Daikanyama complex (1926), have been demolished for higher-density reconstruction.
Many Japanese architects of the 1910s and 1920s were influenced by German Expressionism and the Viennese Secession. Kikuji Ishimoto’s Secessionist-style Asahi Newspaper Offices (1927) at Sukiyabashi was demolished, but Shozo Uchida’s Yasuda Hall (1925) at the Imperial University of Tokyo, Hongo, survives as a good example of the North German Expressionist inspiration. The Secessionist Architectural Society (Bunri Ha Kenchiku Kai; 1920–28), founded by six Japanese architects, was a cradle for modernist architecture. Two of its members, Sutemi Horiguchi and Mamoru Yamada, later became major representatives of the International Style. Horiguchi was acknowledged particularly for the Okada Residence (1934), which elegantly integrates traditional Japanese elements and modern Western concepts. Yamada, author of the Expressionist Central Telegraph Office (1925), was the only Japanese architect to have a building—the Electrical Laboratory (1930)—included in the 1932 International Style exhibition of the Museum of Modern Art in New York, marking the entry of Japanese modern architecture on the global scene. Both returned to more traditional forms later, as shown in Horiguchi’s Sukiya-style teahouse (1965) in the Minato ward and Yamada’s Nippon Budokan (1964), a hall for judo competition with an octagonal pyramidal roof that reinterprets traditional Japanese forms.
Tokyo’s architects had intimate contacts with leading modernist designers abroad. Kikuji Ishimoto, a student of Walter Gropius, produced the Shirokiya Department Store (1931) and the Tokyo Airport Office (1932), which reflect his knowledge of works by Erich Mendelsohn and the Bauhaus. Bunzo Yamaguchi worked with Gropius between 1930 and 1932 and, after his Expressionist phase, produced several modernist works in the Tokyo area, such as the Yamada House (1934) in KitaKamakura, the Nihon Dental College Hospital (1934), and the Bancho Siedlung (1933), which recalls the Weissenhofsiedlung (1927). Junzo Sakakura and Kunio Maekawa, who studied with Le Corbusier, also realized major works in Tokyo.
In the mid-1930s, the so-called Imperial Crown style (teikan yoshiki) became the symbol of Japanese nationalism. The term was developed in the context of the competition for the Imperial Diet Building (1917–19). Although the prize-winning entry was not realized, the term relates to buildings that feature huge Japanese-style roofs, such as Ryoichi Kawamoto’s Soldiers’ Hall (1934) and Hitoshi (Jin) Watanabe’s Imperial Museum (1937) in Ueno and Dai-ichi Seimei Building (1938), used as general headquarters of the American command after World War II.
Architecture in Tokyo after World War II
Tokyo suffered major destruction in the Allied bombings, particularly through fire: 92,778 persons were killed, 129,300 were injured, and 850,000 lost their homes. The reconstruction of the capital symbolized Japan’s renewal and revival and was expressed in modernist architecture. Raymond’s Reader’s Digest Building (1951, demolished 1964) and Sakakura’s Prefectural Museum of Modern Art (1951, addition 1966) in Kamakura are major examples. However, the main figures of postwar reconstruction were Tange and Maekawa.
Tange, who had won international recognition with his Hiroshima Peace Center, designed major buildings in Tokyo, including the Tokyo City Hall (1957) and the Tokyo Metropolitan Government Building (1991) in Shinjuku. His Olympic Stadiums (1964), with their suspended roofs, have landmark character and symbolize the major urban transformations of that period.
Maekawa authored several buildings in Tokyo’s Ueno Park, including the Metropolitan Festival Hall (1961), a huge cultural center with a powerful protruding roof of exposed concrete; the Tokyo Municipal Museum of Art (1975); and the addition to Le Corbusier’s Museum of Western Art (1979). Other architects of roughly the same generation who were influential and revered designers and teachers in Tokyo are Isoya Yoshida, Yoshiro Taniguchi, Hiroshi Oe, and Togo Murano. Their works drew on a larger range of historical and modern forms and have still to be fully acknowledged in the West.
The economic boom of the 1960s provoked rapid urbanization and overcrowding in Tokyo and other Japanese cities. Confronted with the scarcity of land and carried by their belief in continuing technical and economic development, several visionary projects for Tokyo were developed that suggested extension onto the sea and into the air. Tange’s project for a city axis (1960) extending over Tokyo Bay reflected visionary ideas sketched by Kiyonori Kikutake as early as 1958. Several young designers, some of whom had been working on the Tange project, took up these ideas, designing megastructures such as Arata Isozaki’s Sky Cities (1961 and 1962), Kisho Kurokawa’s Helix City Plan (1961), and Kikutake’s Ocean City (1961) and Marine City (1963). These projects were often presented as suggestions for Tokyo, thereby further promoting the capital. Its name was already connected to the emergence of the Metabolist movement at the World Design Conference of 1960.
Several buildings reflecting Metabolist ideas were realized in Tokyo, including the Shizuoka Press and Broadcasting Center (1966–67) by Tange, the Nakagin Capsule Building (1972) by Kurokawa, and later, Kikutake’s Edo-Tokyo Museum (1992). No visionary cities were realized, but they prefigured and paralleled major transformations of the city at that time: the construction of huge highways and high-speed trains, land reclamation and the extension of the city on artificial islands, and the construction of huge underground passageways and structures, particularly around the stations, are the real megastructures of the city. However, the design of these developments was in the hands mainly of the major construction companies rather than the visionary architects.
The concentration of people and economy in the large centers was reinforced when the traditional height limitation of 31 meters was replaced by a system of floor ratio in the 1961 Building Standards Law. The first skyscraper, the 36-floor Kasumigaseki Building by Yamashita architects and engineers, was completed in 1968. Further skyscrapers rose in the Shinjuku subcenter on the site of a former water purification plant to the west of the station on the Yamanote railway. Based on a development plan from 1960, a skyscraper district came into existence, starting with the Keio Plaza Hotel (1971). Major buildings are the NSBuilding (1982) by Nikken Sekkei and the Postmodern Tokyo Metropolitan Government Building (1991) by Tange, which displays two cathedral-like towers and a huge public plaza embraced by wing buildings and the assembly hall.
The most pressing issue for the steadily growing city remained housing. Various policies for decentralization were instigated that led to the creation of new towns, such as the research and university city of Tsukuba outside Tokyo, known for its Center Building (1983) designed by Arata Isozaki. The creation of Tama New Town to the west of Tokyo included the relocation of the Tokyo Metropolitan University, which features several Postmodernist buildings (1991) by Teiichi Takahashi and DaiichiKobo.
The negative effects of economic development, including the chaotic landscape of Japanese cities, became obvious in the 1970s, and contemporary architecture responded to this environment in various ways. Toyo Ito’s U-shaped House (1976) in Nakano Honcho and Kikoo Mozuna’s Mirror Image Hall (1980) mark an introverted attitude, concentrating on the interior space and turning nearly closed facades to the outside. Kazuhiro Ishii’s House of 54 Windows (1975) and Takefumi Aida’s Toy Bloc Houses of the early 1980s show a more playful response.
High real estate prices and limited sites made it increasingly difficult for people to live in the city. Takamitsu Azuma’s Tower House (1967) expresses the difficulties of inner- city private housing: on a basic floor space of 10 square meters, it offers an overall living space of 60 square meters. The lack of buildable land brought about inspiring projects for housing several generations of one family on the same site. Tadao Ando’s Kidosaki House (1986) and Riken Yamamoto’s Hamlet (1988) demonstrate the possibility of housing three generations in one building complex. Kazuo Shinohara’s House under High Voltage Lines (1981) expresses the necessity to use every single site in densely built Tokyo, and Kunihiko Hayakawa’s Yoga-A-Flat (1993) addresses the growing diversity of housing needs. Recent smallscale projects, such as Shigeru Ban’s Curtain Wall House (1995) and Itsuko Hasegawa’s Sumida Culture Factory (1995), illustrate the growing understanding of Tokyo’s neighborhoods as a positive life environment.
The land boom of the 1980s paved the ground for expensive and eccentric structures. Shin Takamatsu’s machinelike Imanishi Motoakasaka Building (1992) and his mainly subterranean Earthtecture (1990), Atsushi Kitagawara’s theatrical Rise Cinema Complex (1986), Makoto Sei Watanabe’s Aoyama Technical College (1990), Itsuko Hasegawa’s futuristic and vernacular design of the Shonandai Cultural Center (1991), and the commercial Collezione (1990) of the Osaka-based architect Tadao Ando became possible during this period. Young emerging architects of the 1990s were given chances to prove themselves in small-scale structures, such as Kazuyo Sejima’s Chofu police station (1994). Simultaneously, international architects, including Mario Bellini, Mario Botta, Branson Coates, Peter Eisenman, Norman Foster, Steven Holl, Richard Rogers, and Aldo Rossi, were called on to create landmark buildings, with Philippe Starck’s Asahi Beer Hall (1989) being the most visible. The list of Tokyo’s grand projects is crowned by Rafael Viñoly’s Tokyo International Forum (1996), one of the unique designs in Japan to result from an international competition.
When the economic boom ended, the construction of many large-scale projects was postponed or abandoned. The 1996 Tokyo Frontier World Cities Expo, which was supposed to explore possibilities for the city of the 21st century, was ultimately canceled. In the same waterfront area, the smaller-scale Tokyo Teleport Town, initiated in 1987 as a new subcenter, is taking shape in reduced form. Tange’s Fuji Television Building (1997) is one of its most visible markers. The Tokyo waterfront project faces competition from two other major developments on the waterfront of Tokyo Bay: Yokohama started to build Minato Mirai 21 in 1985, and Chiba is developing Makuhari New Town, which features a housing development characterized by strict planning legislation, a rarity in Japan.
Some large-scale interventions have been carried out despite the recession, such as the Tokyo University Komaba Campus redevelopment (1999) by Hiroshi Hara. Further development proposals and futuristic plans are projected for Tokyo, such as sky cities and developments in Tokyo Bay, by Kisho Kurokawa, Shin Takamatsu, and the Shimizu and Takenaka corporations. At the dawn of the 21st century, discussion about relocating the capital city continues.
CAROLA HEIN
Sennott R.S. Encyclopedia of twentieth century architecture, Vol.3 (P-Z). Fitzroy Dearborn., 2005. |
| |
|
| |
|
| |
|
| |
|
| |
|
| |
|
| |
|
| GALLERY |
|
| |
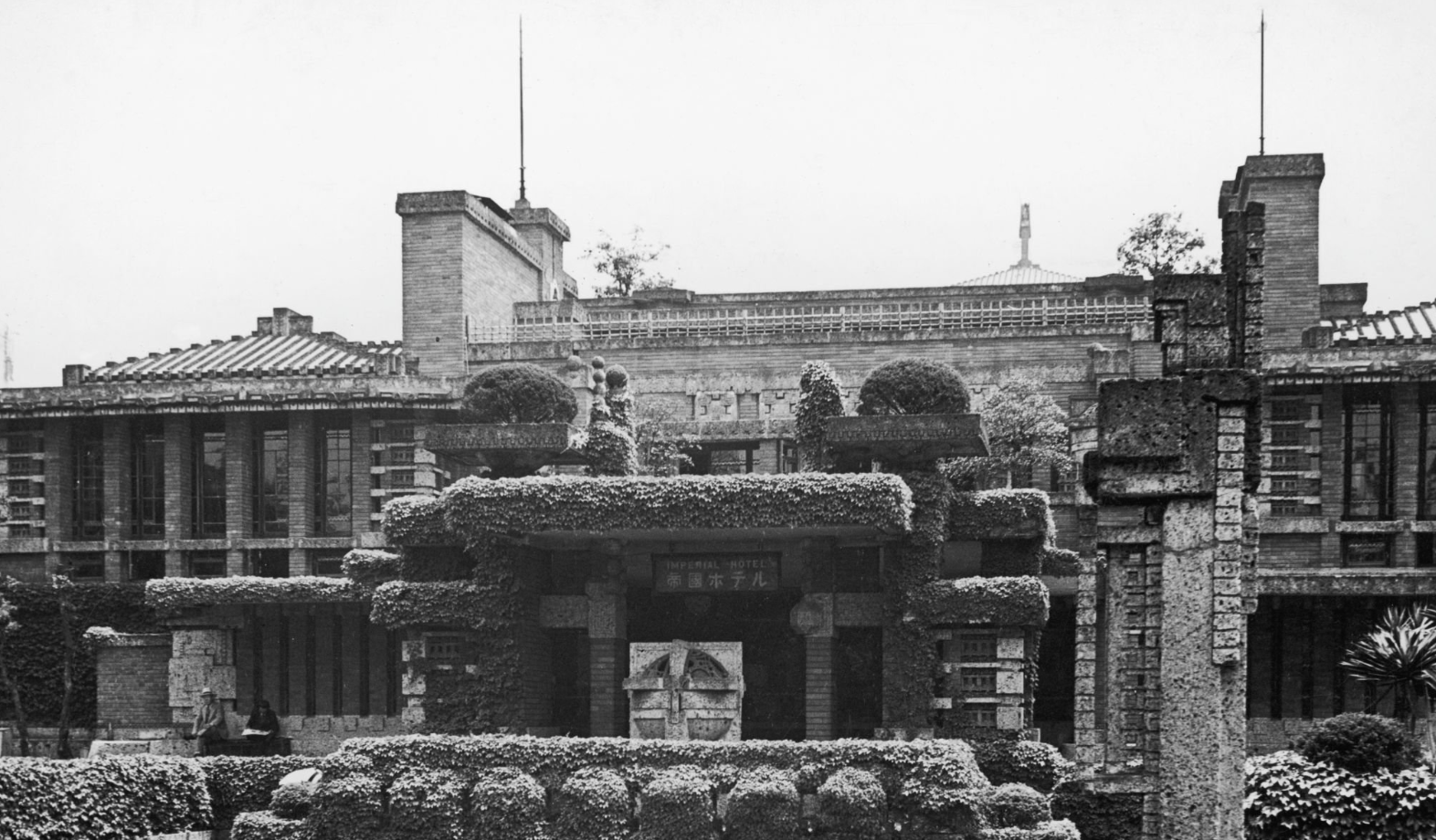 |
| |
1922, Imperial Hotel, Tokyo, JAPAN, FRANK LLOYD WRIGHT |
| |
|
| |
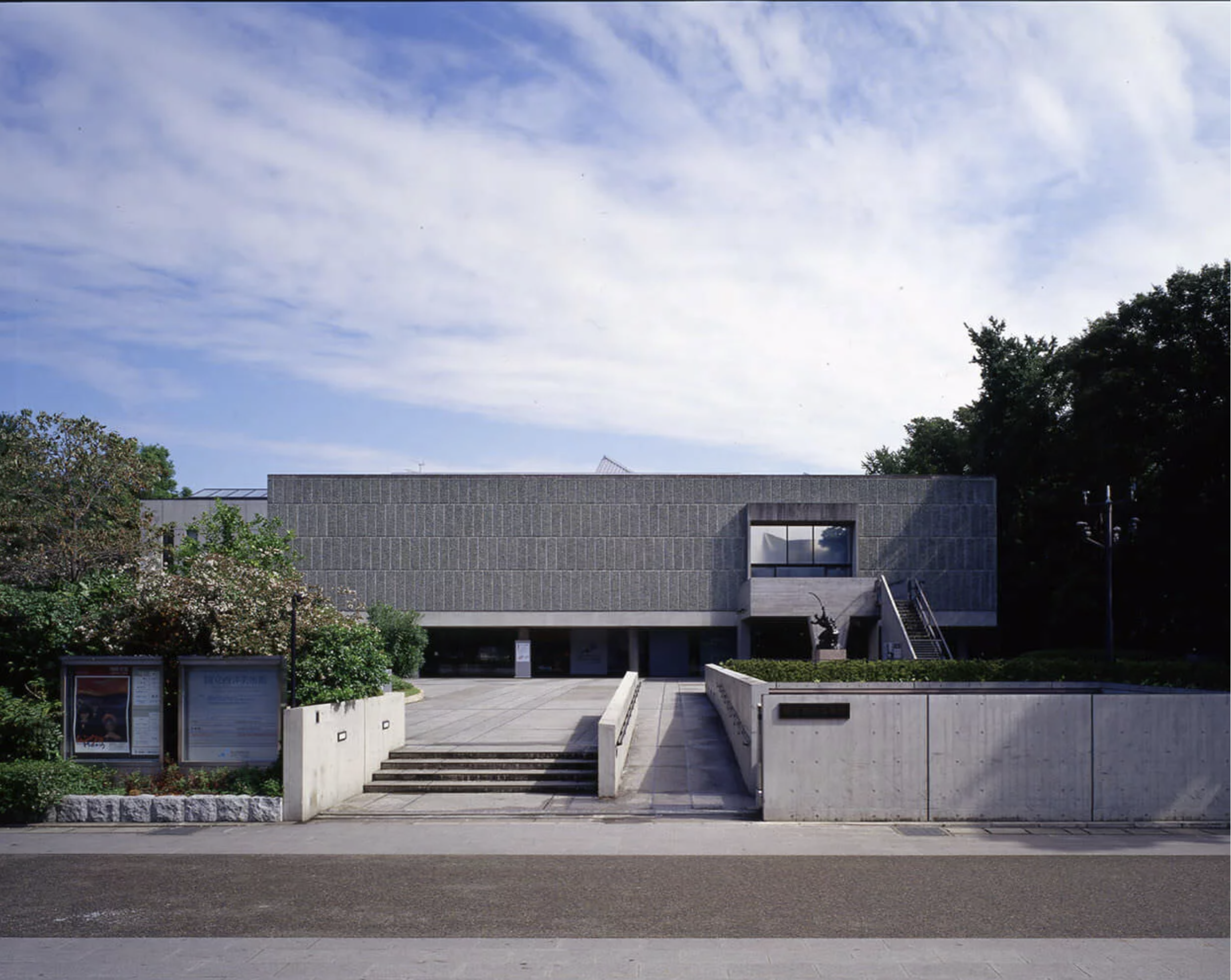 |
| |
1955, Museum of Modern Western Art, Tokyo, JAPAN, LE CORBUSIER |
| |
|
| |
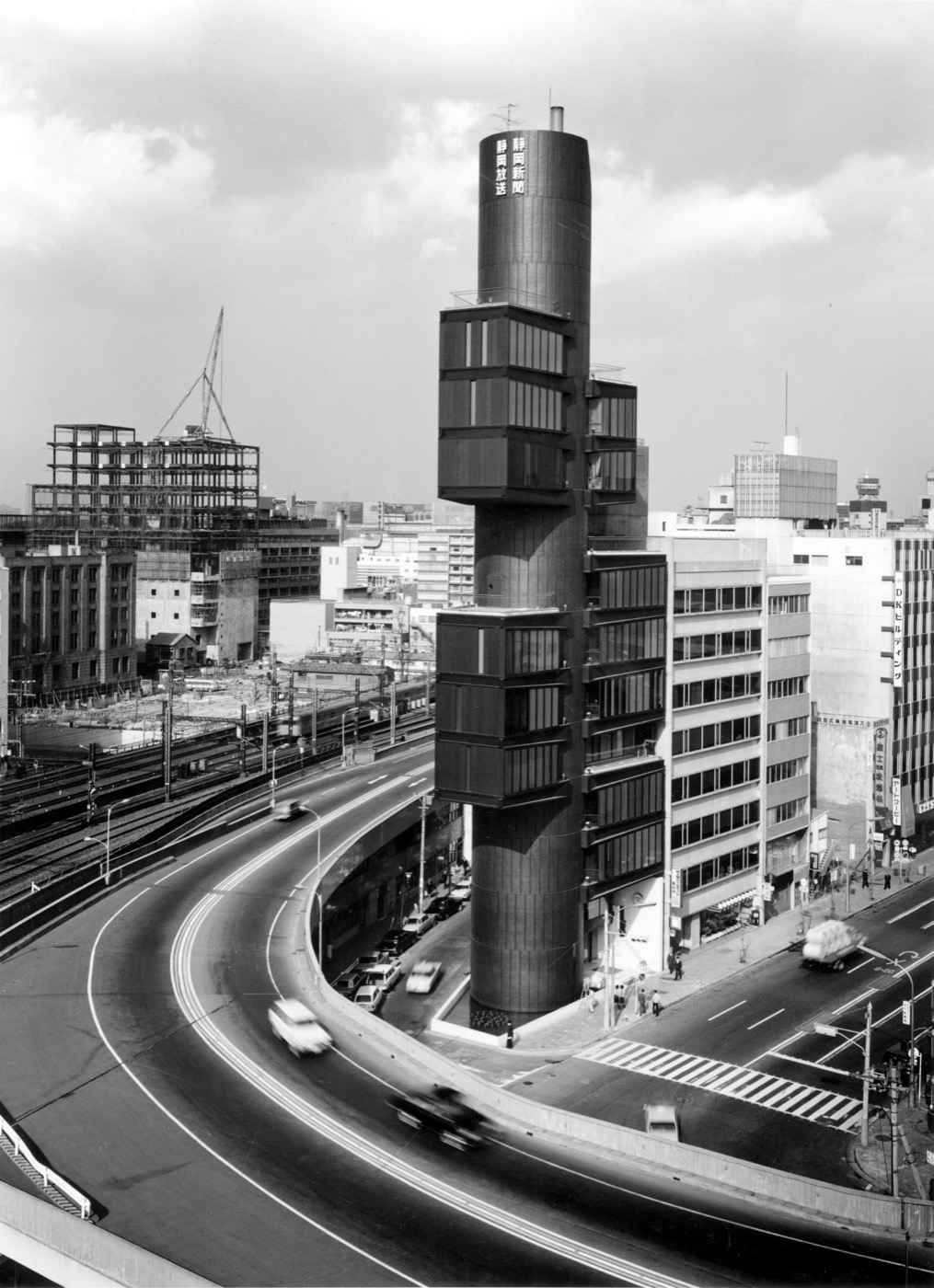 |
| |
1967, Shizuoka Press and Broadcasting Center in Tokyo, Tokyo, JAPAN, KENZO TANGE |
| |
|
| |
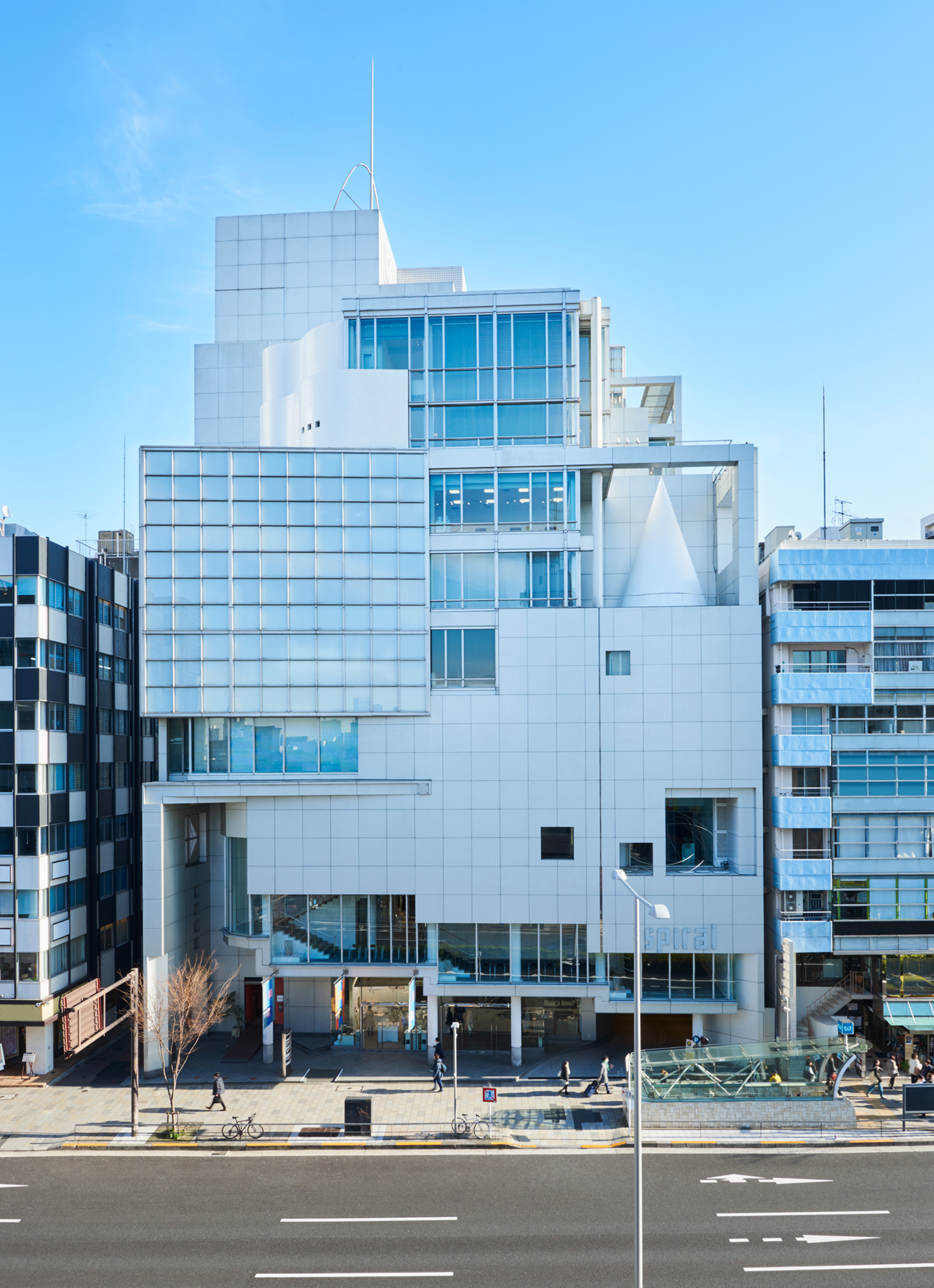 |
| |
1985, Spiral, Tokyo, JAPAN, FUMIHIKO MAKI |
| |
|
| |
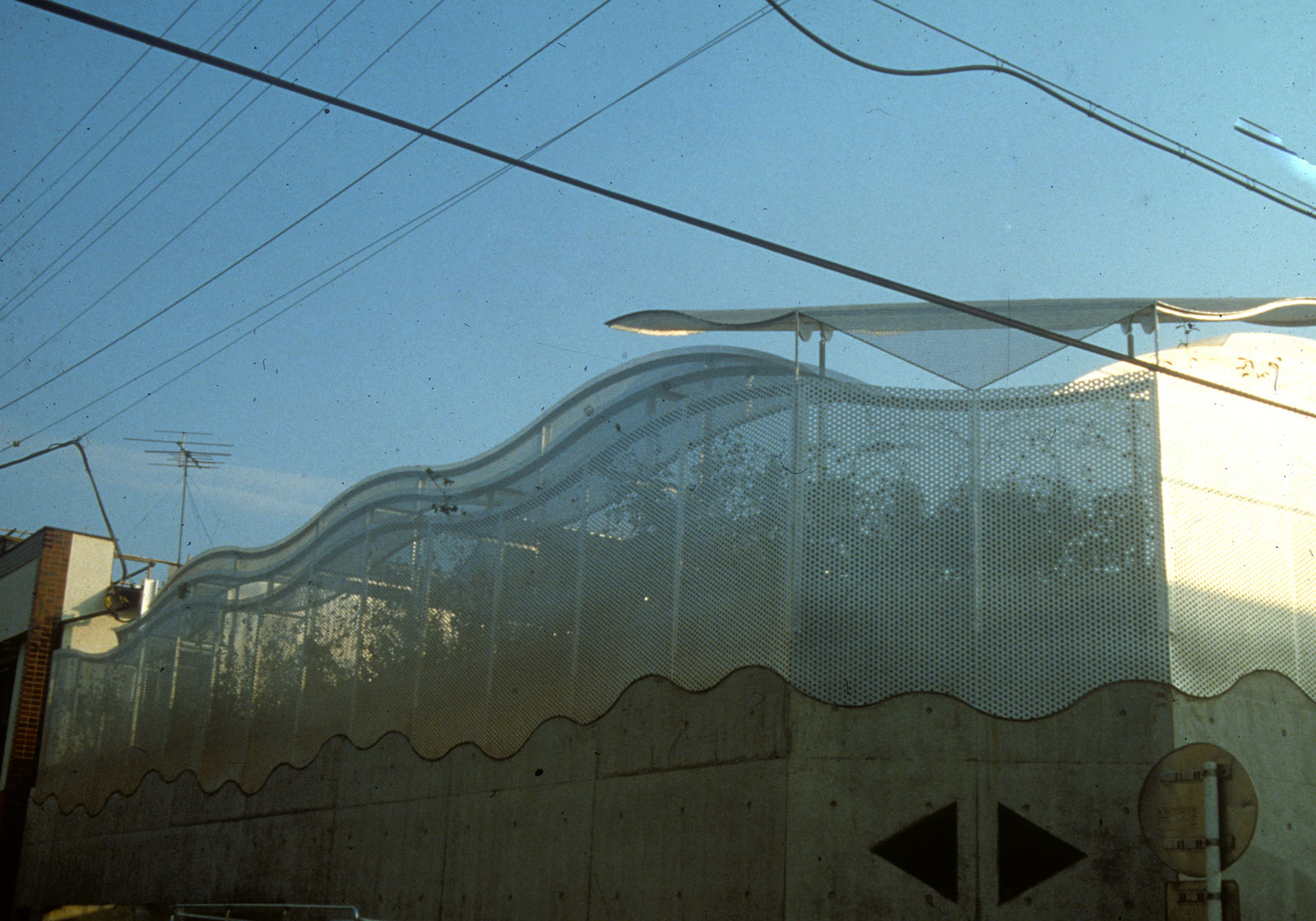 |
| |
1987, HOUSE AT EAST TAMAGAWA, Tokyo, JAPAN, ITSUKO HASEGAWA |
| |
|
| |
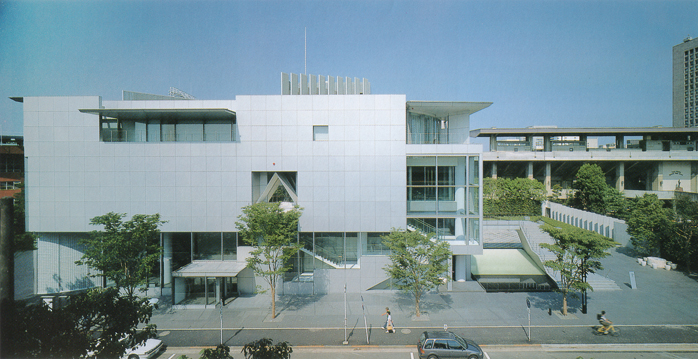 |
| |
1989, TEPIA, Tokyo, JAPAN, FUMIHIKO MAKI |
| |
|
| |
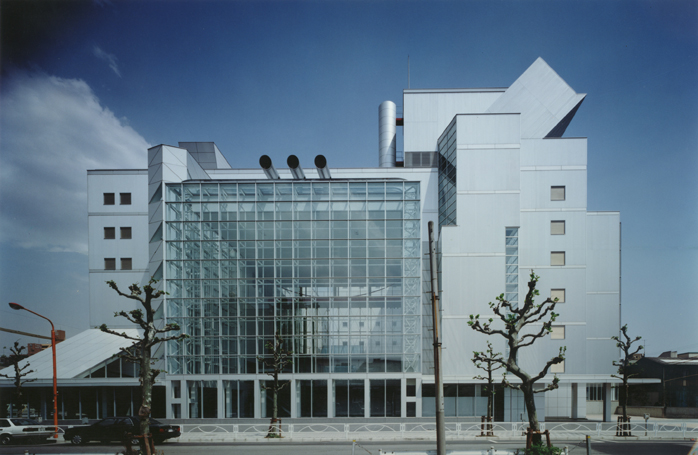 |
| |
1993, YKK R&D Center, Tokyo, JAPAN, FUMIHIKO MAKI |
| |
|
| |
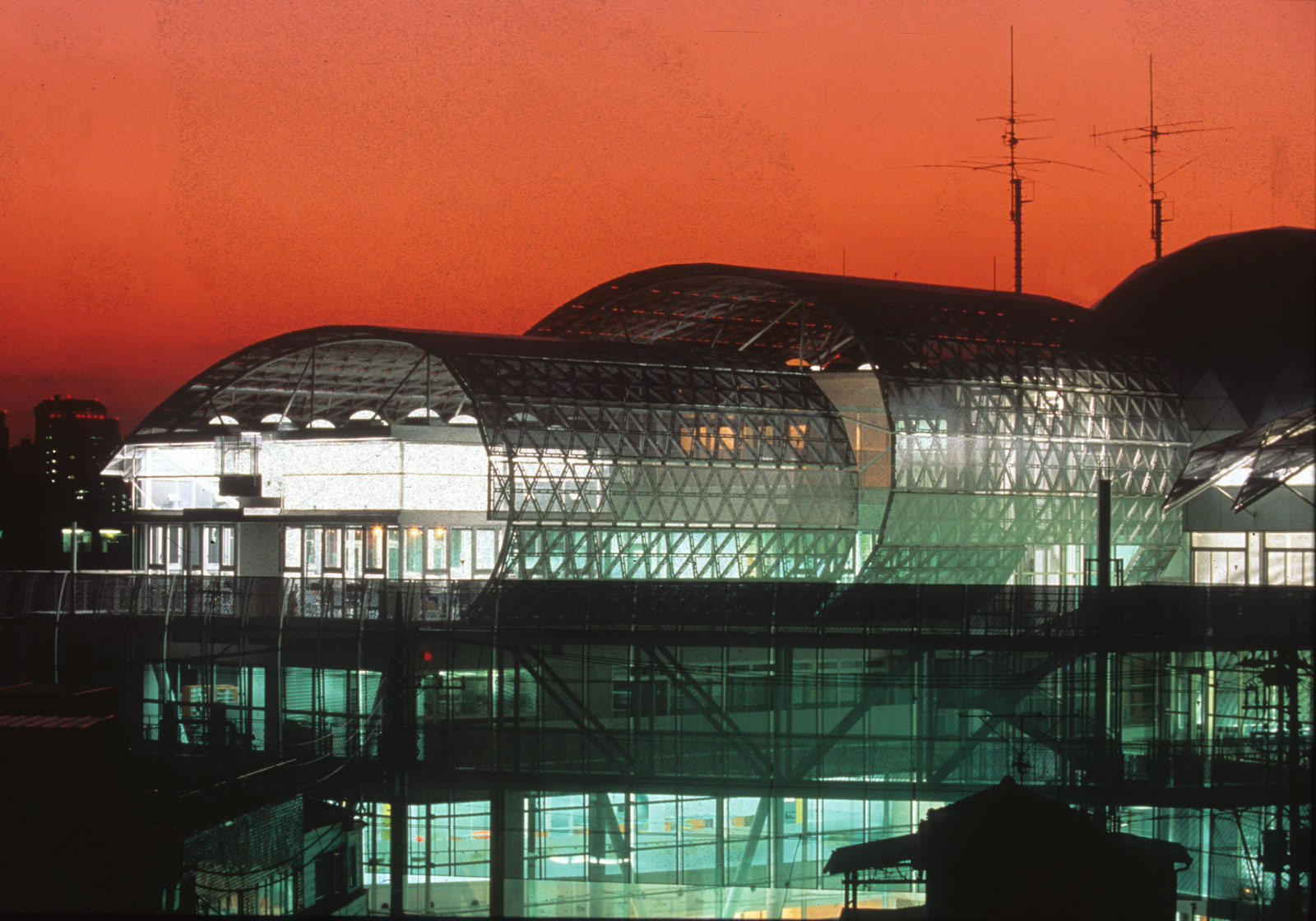 |
| |
1994, SUMIDA CULTURE FACTORY, Tokyo, JAPAN, ITSUKO HASEGAWA |
| |
|
| |
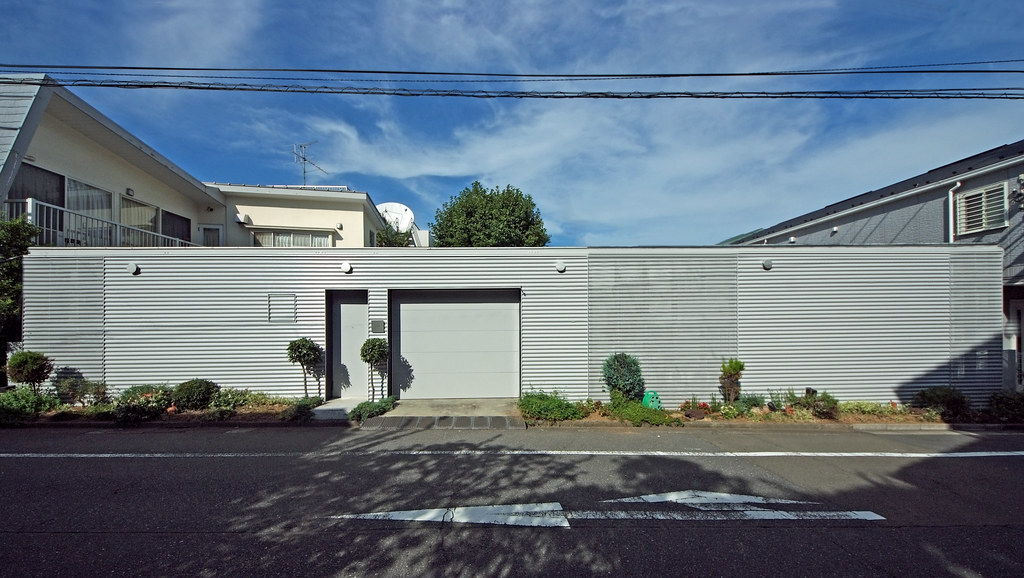 |
| |
1997, M-House, Tokyo, JAPAN, KAZUYO SEJIMA |
| |
|
| |
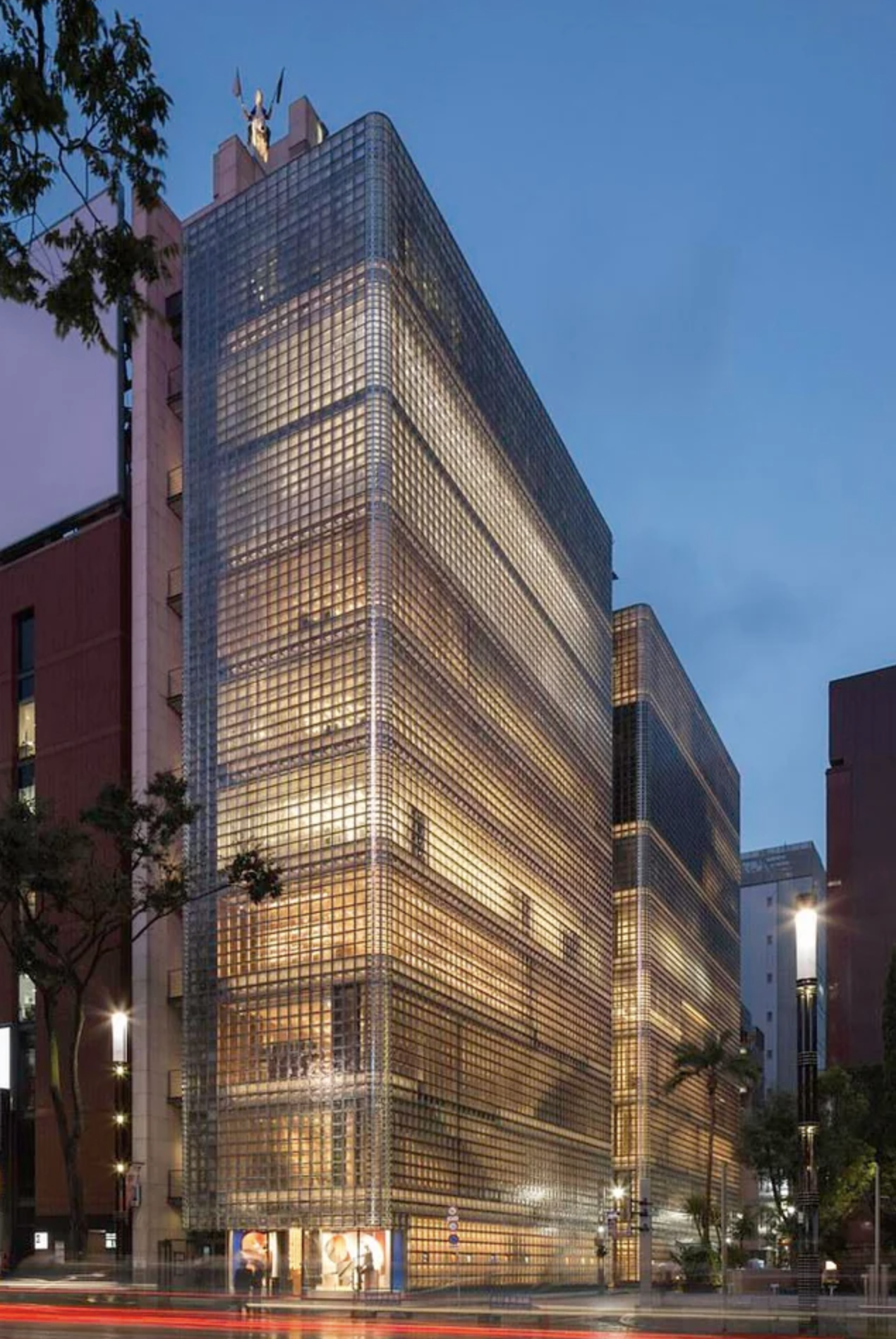 |
| |
1998-2006, MAISON HERMÈS, TOKYO, JAPAN, RENZO PIANO |
| |
|
| |
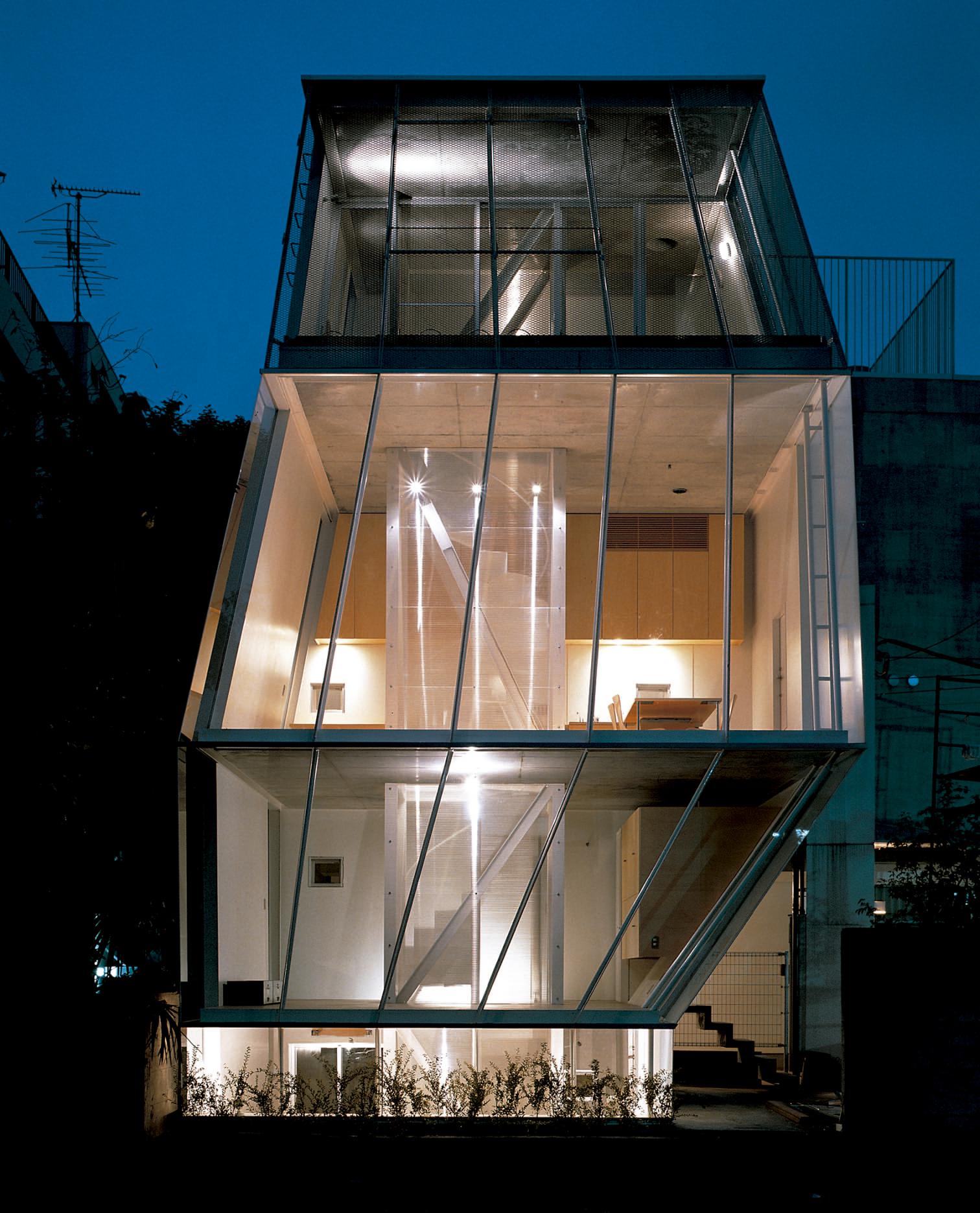 |
| |
1999-2000, Small House, Tokyo, Japan, KAZUYO SEJIMA |
| |
|
| |
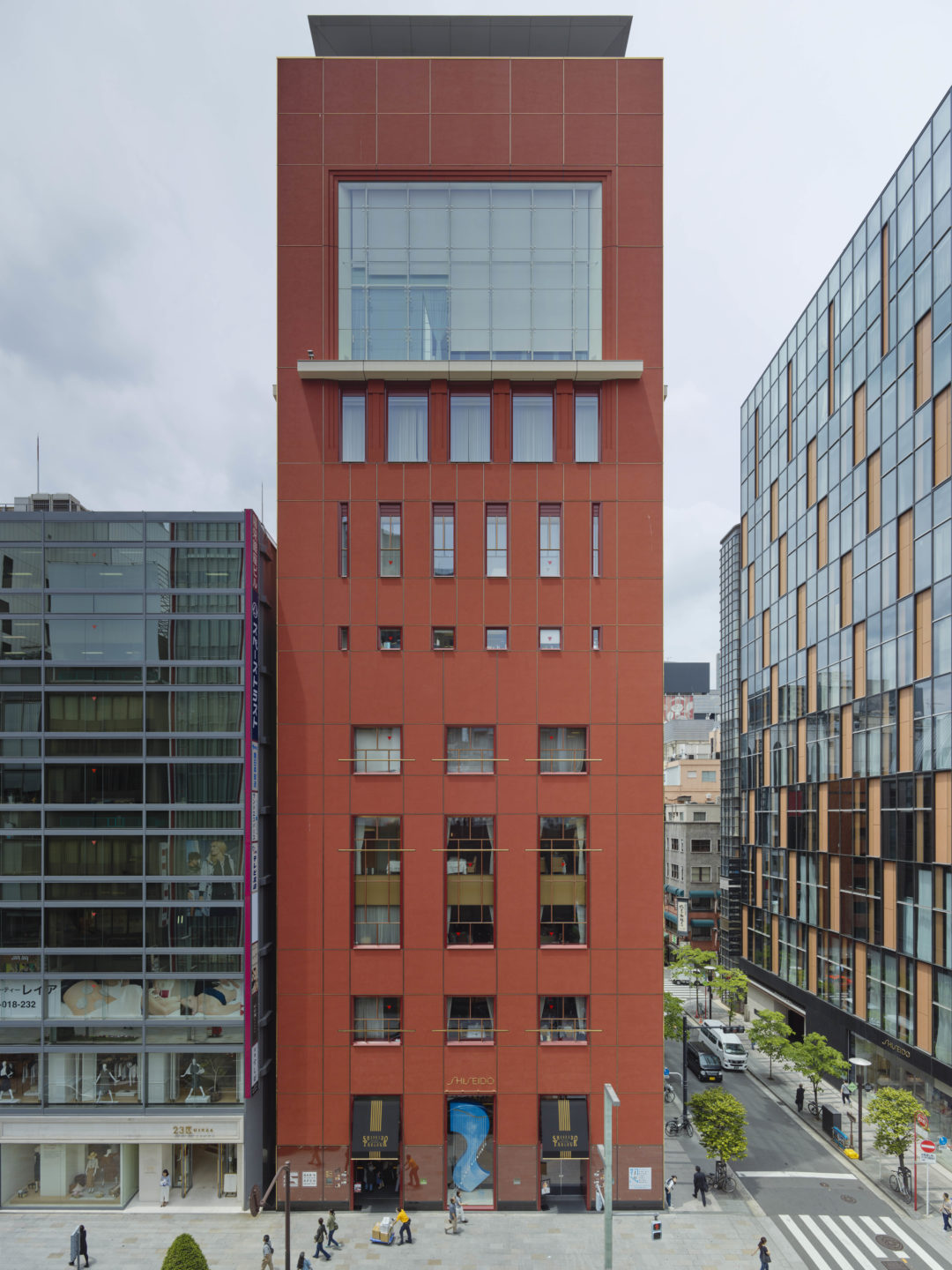 |
| |
2001, Shiseido Ginza, Tokyo, Japan, RICARDO BOFILL |
| |
|
| |
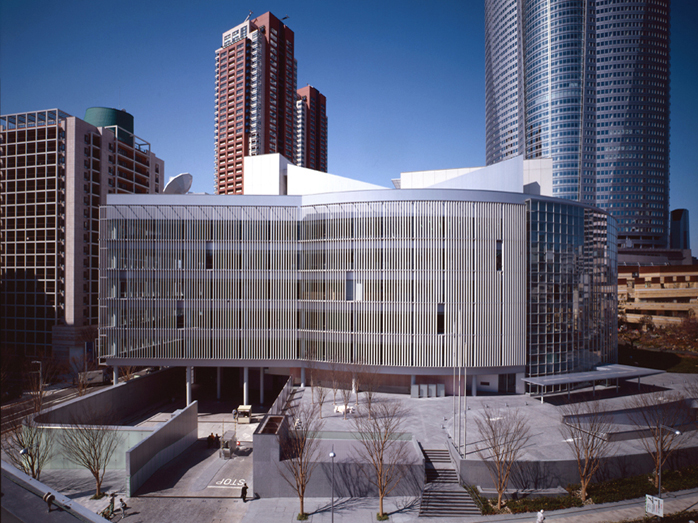 |
| |
2003, TV Asahi Headquarters, Minato-ku, Tokyo, JAPAN, FUMIHIKO MAKI |
| |
|
| |
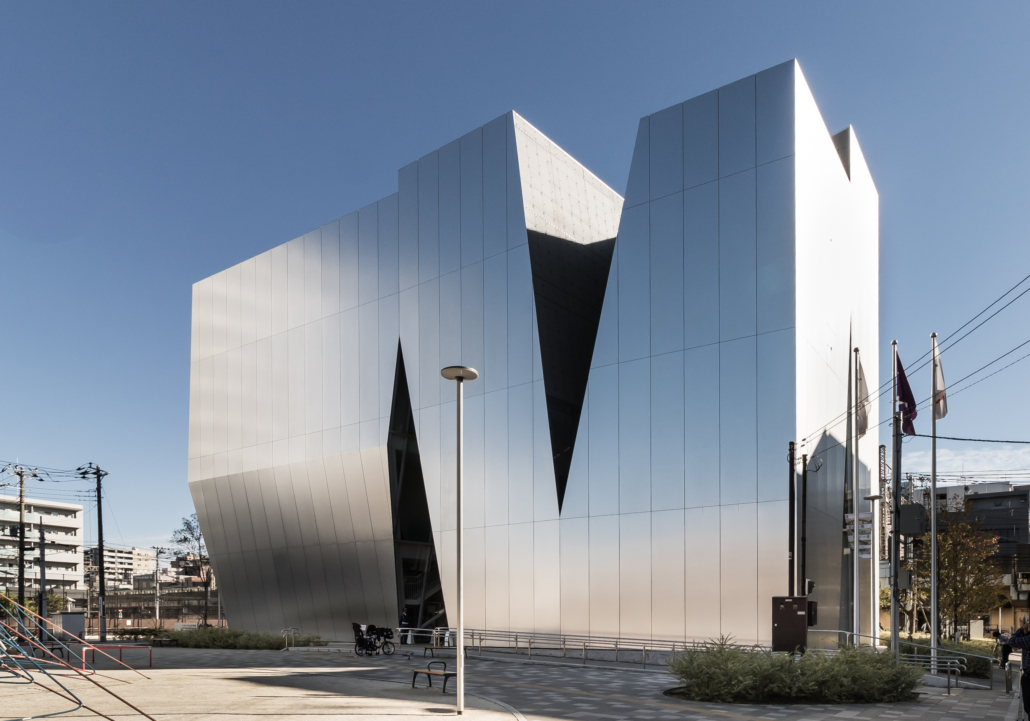 |
| |
2016, Sumida Hokusai Museum, Tokyo, Japan, KAZUYO SEJIMA |
| |
|
| |
|
| |
|
| |
|
| |
|
| |
|
| |
|
| |
|
| ARCHITECTS |
|
| |
ARCHITECTS: JAPAN |
| |
|
| |
|
| |
|
| |
|
| |
|
| |
|
| |
|
| BUILDINGS |
|
| |
1922, Imperial Hotel, Tokyo, JAPAN, FRANK LLOYD WRIGHT |
| |
|
| |
1953, Tange's home, TOKYO, JAPAN, KENZO TANGE |
| |
|
| |
1955, Museum of Modern Western Art, Tokyo, JAPAN, LE CORBUSIER |
| |
|
| |
1967, Shizuoka Press and Broadcasting Center in Tokyo, Tokyo, JAPAN, KENZO TANGE |
| |
|
| |
1985, Spiral, Tokyo, JAPAN, FUMIHIKO MAKI |
| |
|
| |
1987, HOUSE AT EAST TAMAGAWA, Tokyo, JAPAN, ITSUKO HASEGAWA |
| |
|
| |
1989, TEPIA, Tokyo, JAPAN, FUMIHIKO MAKI |
| |
|
| |
1993, YKK R&D Center, Tokyo, JAPAN, FUMIHIKO MAKI |
| |
|
| |
1994, SUMIDA CULTURE FACTORY, Tokyo, JAPAN, ITSUKO HASEGAWA |
| |
|
| |
1997, M-House, Tokyo, JAPAN, KAZUYO SEJIMA |
| |
|
| |
1998-2006, MAISON HERMÈS, TOKYO, JAPAN, RENZO PIANO |
| |
|
| |
1999-2000, Small House, Tokyo, Japan, KAZUYO SEJIMA |
| |
|
| |
2001, Shiseido Ginza, Tokyo, Japan, RICARDO BOFILL |
| |
|
| |
2003, TV Asahi Headquarters, Minato-ku, Tokyo, JAPAN, FUMIHIKO MAKI |
| |
|
| |
2016, Sumida Hokusai Museum, Tokyo, Japan, KAZUYO SEJIMA |
| |
|
| |
|
| |
|
| |
|
| |
|
| |
|
| |
|
| MORE |
|
| |
INTERNAL LINKS
KYOTO; METABOLISTS
FUTHER READING
Few books discuss solely the architectural history of Tokyo. Most publications on Japan, however, give a major space to the capital city. Stewart provides the most comprehensive account of modern architecture in Tokyo from the Meiji period to the present. The studies by Fujimori and Inagaki limit themselves to the period from Meiji to 1945. The work by Suzuki, Banham, and Kobayashi is a richly illustrated overview of contemporary architecture in Japan from the postwar period to the 1980s. Bognar discusses the 1980s and 1990s in particular. Yatsuka examines Japanese architectural history in its international context.
Ashihara, Yoshinobu, The Hidden Order: Tokyo through the Twentieth Century, Tokyo
and New York: Kodansha International, 1989
Berque, Augustin (editor), La Qualité de la ville: Urbanité française, urbanité nippone,
Tokyo: Maison Franco-Japonaise, 1987
Bognar, Botond, The Japan Guide, New York: Princeton Architectural Press, 1995 Bognar, Botond, Tokyo, Chichester, West Sussex: Academy Editions, 1997
Cybriwsky, Roman, Tokyo: The Changing Profile of an Urban Giant, London: Belhaven,
and Boston: G.K.Hall, 1991
Friedman, Mildred (editor), Tokyo: Form and Spirit, Minneapolis, Minnesota: Walker
Art Center, and New York: Abrams, 1986
Fujimori, Terunobu, Nihon no kindai kenchiku, 2 vols., Tokyo: Iwanami Shôten, 1993
Hatsuda, Tôru, et al., Kindai wafu kenchiku: Dento o koeta sekai, 2 vols., Tokyo:
Kenchiku Chishiki, 1998
Hein, Carola, “Koban in Tokyo: Urban Culture or Trendy Extras?” Archis, 8 (1996)
Inagaki, Eizô, Nihon no kindai kenchiku, 2 vols., Tokyo: Kajima Shuppankai, 1979
Ishida, Yorifusa, Tokyo: Urban Growth and Planning, 1868–1988, Tokyo: Center for
Urban Studies, Tokyo Metropolitan University, 1988
“Japan: A Dis-Oriented Modernity,” Casabella, 608–09 (JanuaryFebruary 1994)
Japan Architect (Summer 1991)
Jinnai, Hidenobu, Tokyo no kukan jinruigaku, Tokyo: Chikuma Shobo, 1985; as Tokyo: A
Spatial Anthropology, translated by Kimiko Nishimura, Berkeley: University of
California Press, 1994
Masai, Yasuo, Atlas Tokyo: Edo/Tokyo through Maps, Tokyo: Heibonsha, 1986
Nagao, Shigetake, The Architect’s Guide to Tokyo, Tokyo: Maruzen, 1996
Popham, Peter, Tokyo: The City at the End of the World, Tokyo and New York:
Kodansha International, 1985
Reynolds, Jonathon, “Japan’s Imperial Diet Building: Debate over Construction of a
National Identity,” Art Journal (Fall 1996)
Ritchie, Donald, Introducing Tokyo, Tokyo and New York: Kodansha International, 1987
Seidensticker, Edward, Low City, High City: Tokyo from Edo to the Earthquake, London:
Allen Lane, and New York: Knopf, 1983
Seidensticker, Edward, Tokyo Rising: The City since the Great Eathquake, New York:
Knopf, 1990
Speidel, Manfred (editor), Japanische Architektur: Geschichte und Gegenwart,
Dusseldorf, Germany: Akademie der Architektenkammer Nordrhein-Westfalen, and
Stuttgart, Germany: Hatje, 1983
Stewart, David B., The Making of a Modern Japanese Architecture: 1868 to the Present,
Tokyo and New York: Kodansha International, 1987
Suzuki, Hiroyuki, Reyner Banham, and Katsuhiro Kobayashi, Contemporary
Architecture of Japan, 1958–1984, London: Architectural Press, and New York:
Rizzoli, 1985
Suzuki, Hiroyuki, Tokyo no “geniusu roki,” Tokyo: Bungei Shunju, 1990
Tajima, Noriyuki, Tokyo: A Guide to Recent Architecture, London: Ellipsis, 1995; New
York: Ellipsis Könemann, 1996
Taut, Bruno, Houses and People of Japan, Tokyo: Sanseido, 1937
Tokyo: La ville moderne, Tokyo: Museum of Contemporary Art, 1996
Waley, Paul, Tokyo Now and Then: An Explorer’s Guide, New York: Weatherhill, 1984 |
| |
|
|

